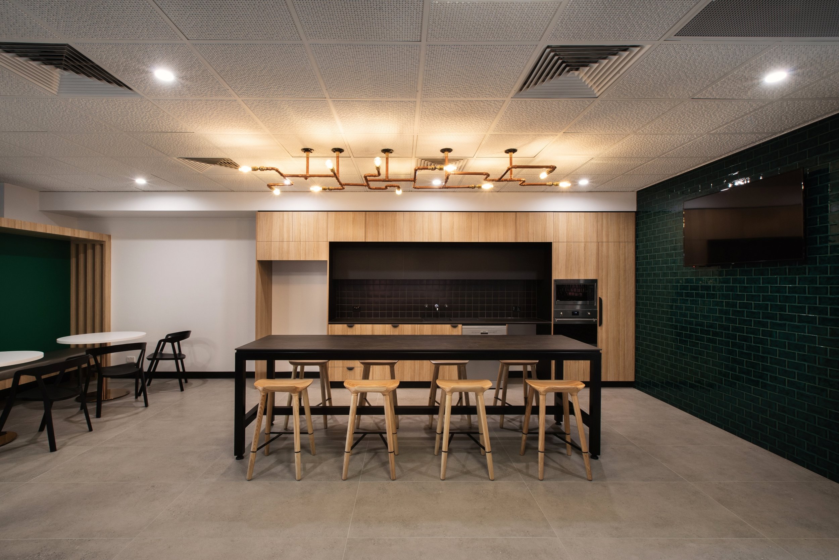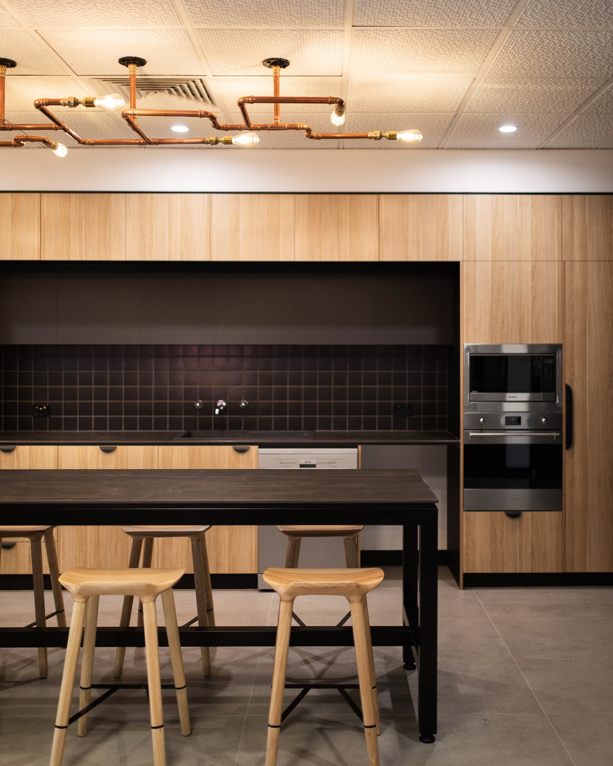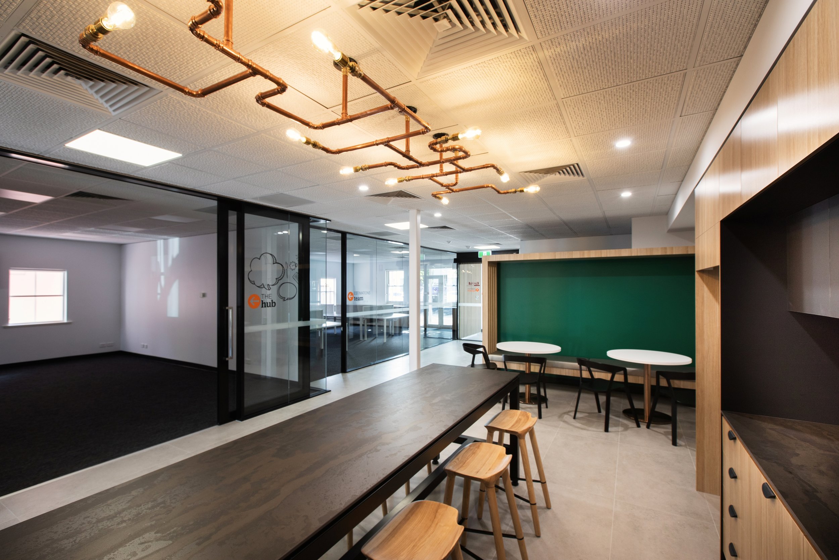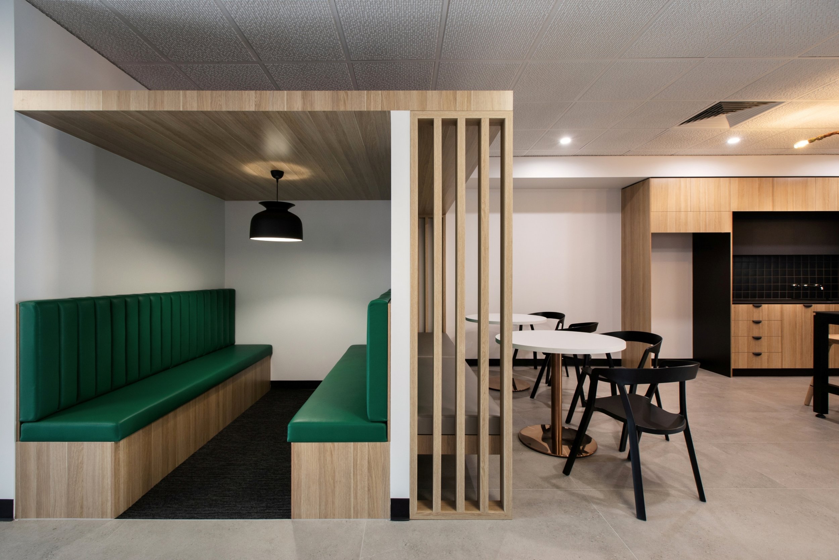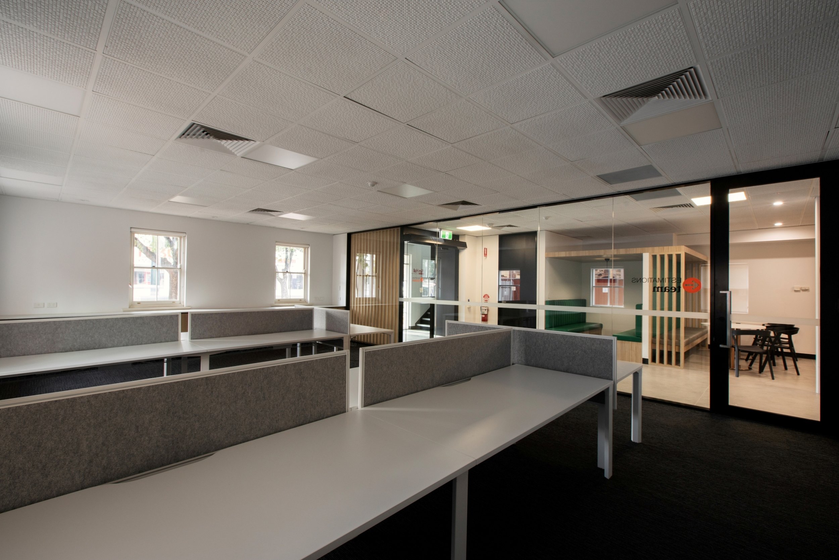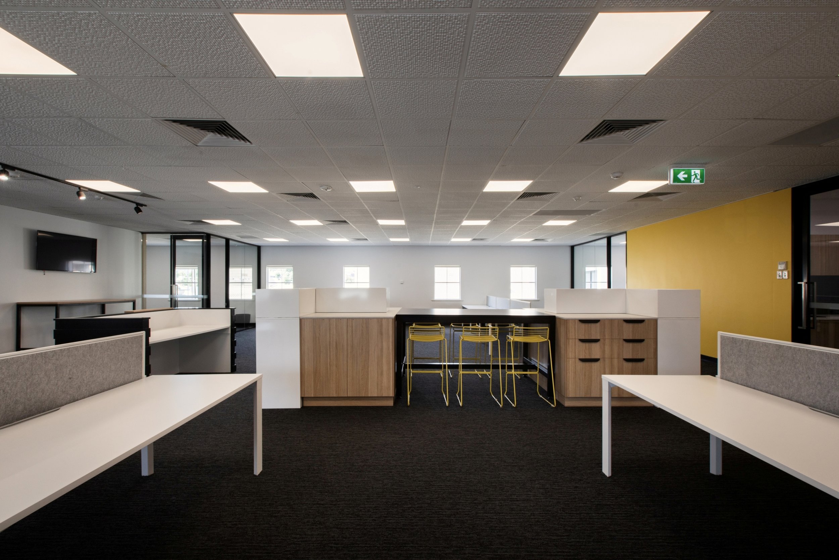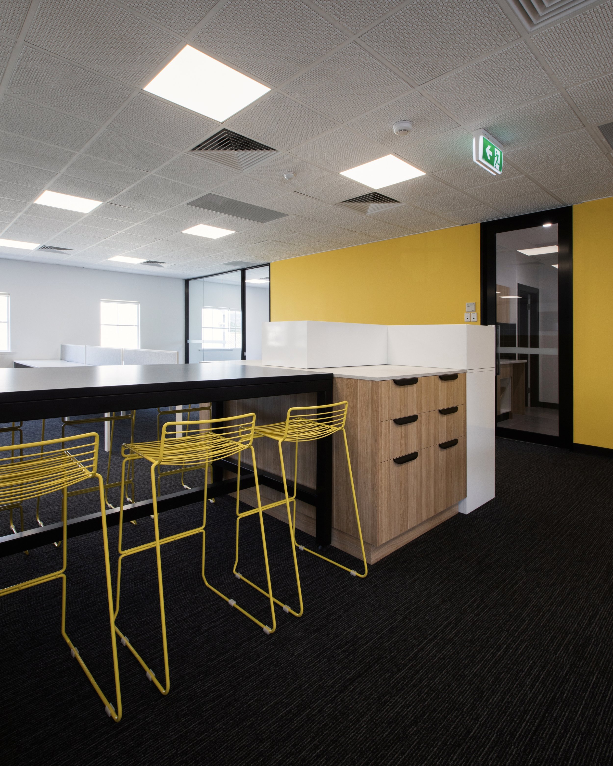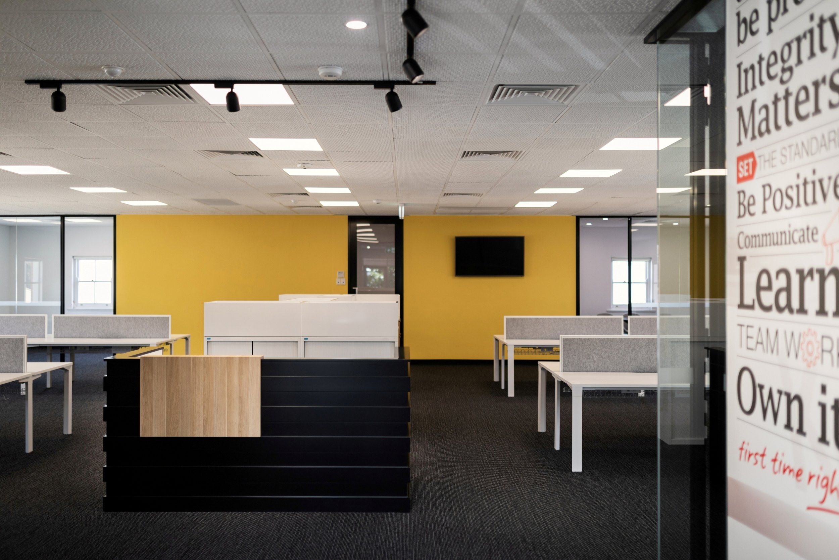Ken Hall Plumbers
Fullarton Road Office Fitout
We worked in conjunction with Gloss & Grain Interior Design to undertake Ken Hall Plumbers new two-storey office fit-out as a Design and Construct project. After two decades at their previous office, they had grown well beyond their capacity and had a dire need for more space. The brief was to design an open plan office with breakout spaces and a communal kitchen and training space that could be used by their 70 plus plumbers and office staff.
The Ken Hall Plumbers team are thoroughly enjoying their new space and the positive impact it has had on their business and staff.
Client: Ken Hall Plumbers
Designer: Co Design Construct / Gloss & Grain Interior Design
Works undertaken:
Design, documentation and certification
Full demolition of existing fit-out
Ceilings
Plasterboard and Glazed Aluminium Partitions
Painting
Floor Coverings & Tiling
Joinery
Loose furniture and workstations
Window Treatments
Mechanical services
Electrical / communications services
Fire Services
Security services
Automatic gate and fencing
Line-marking to car-park

